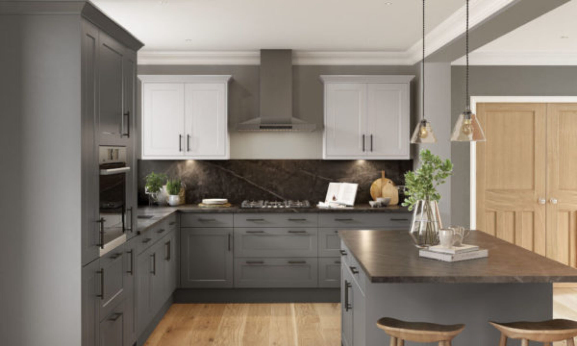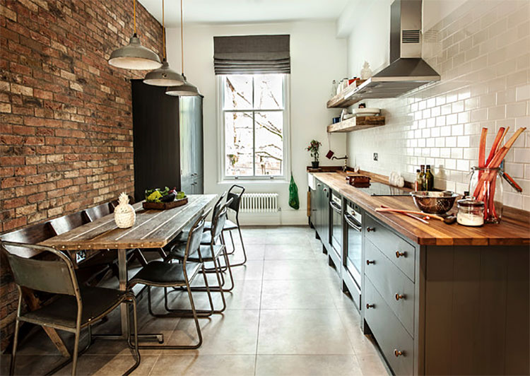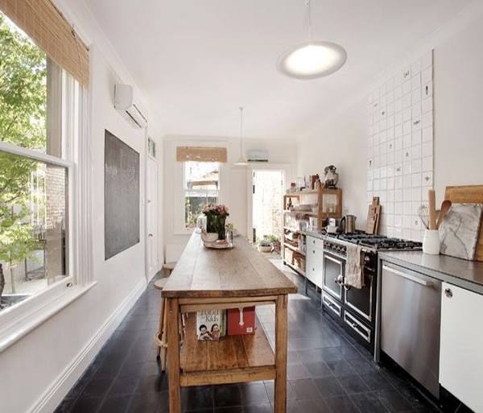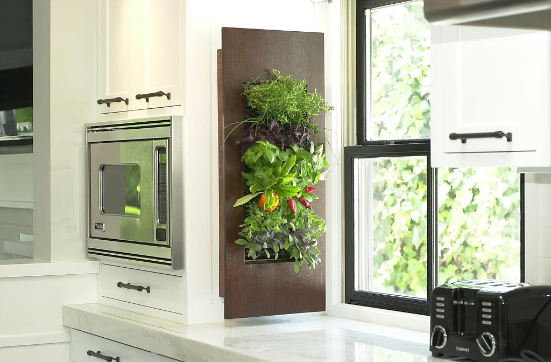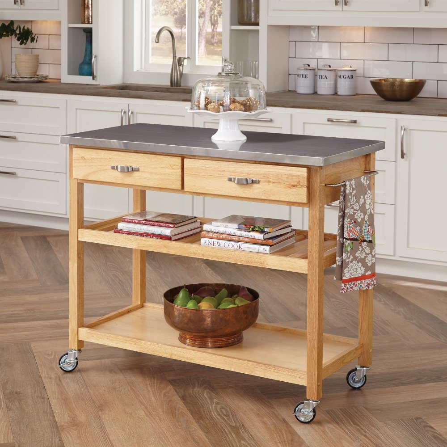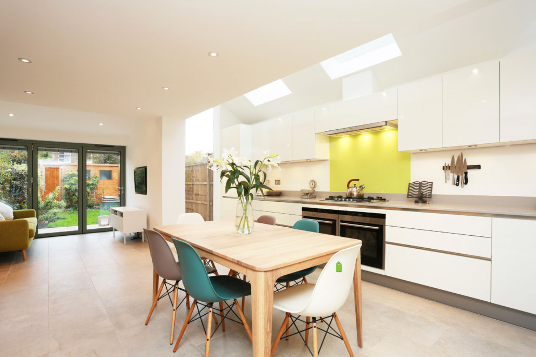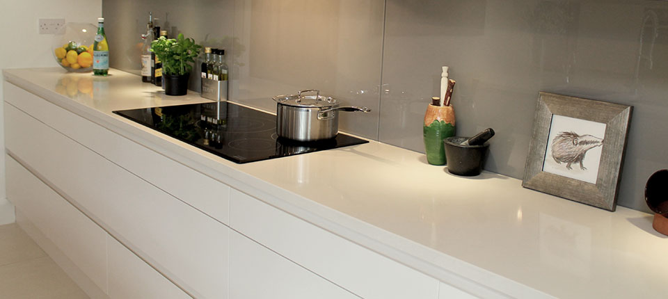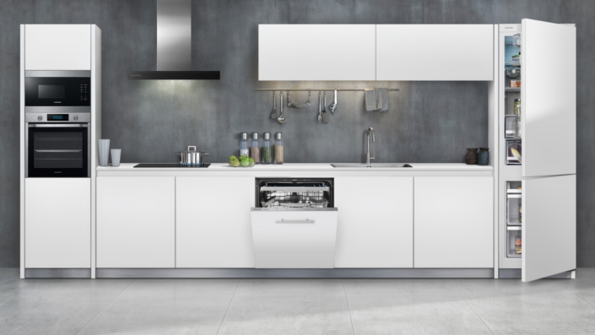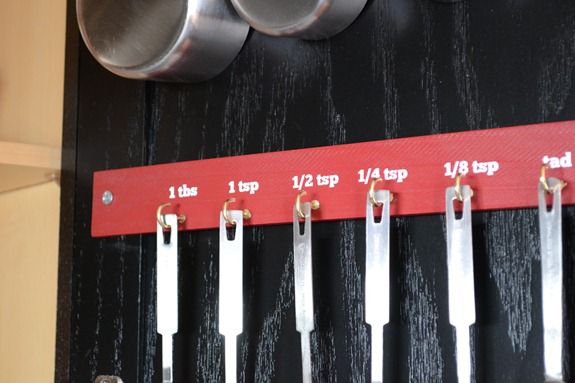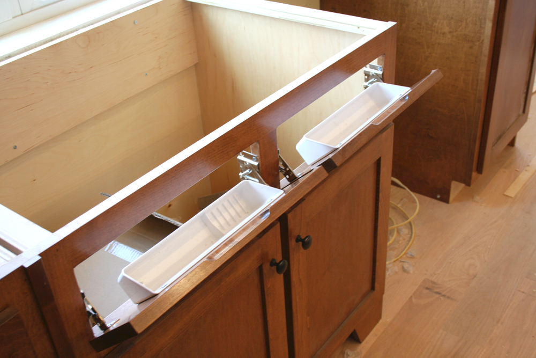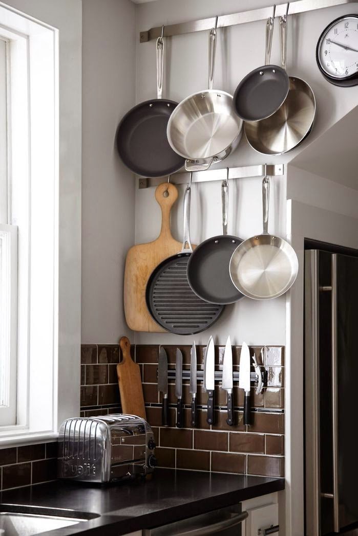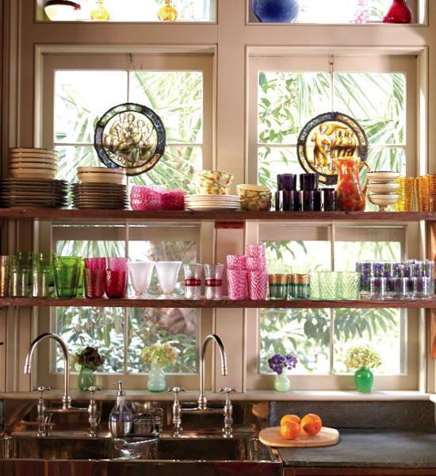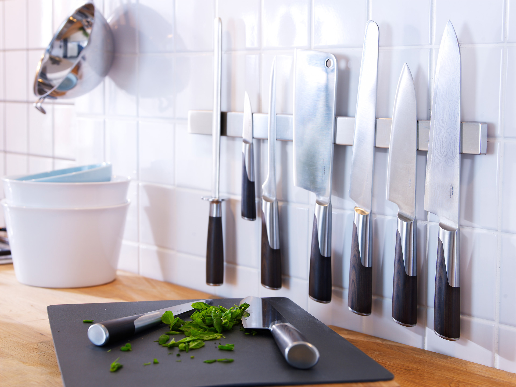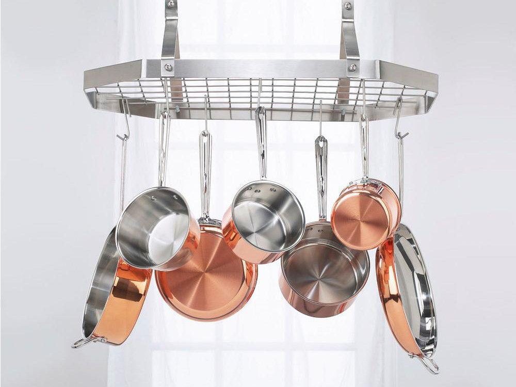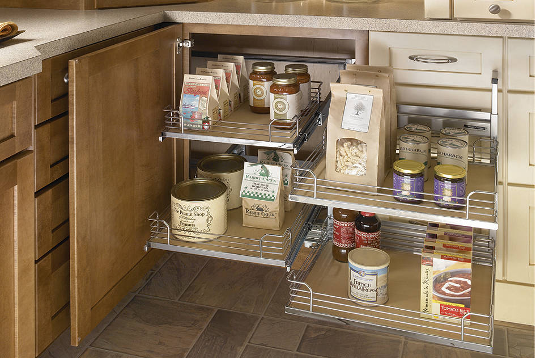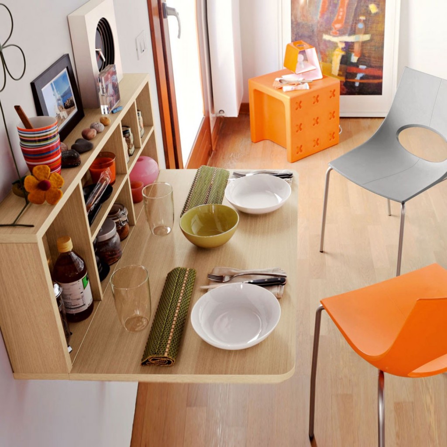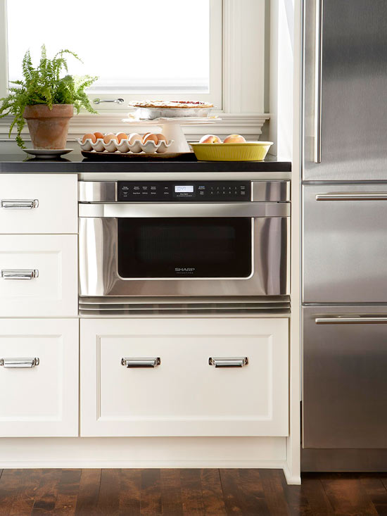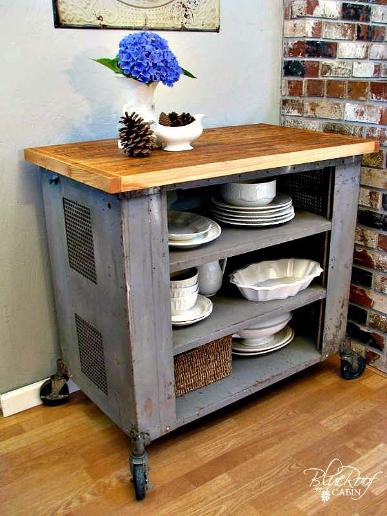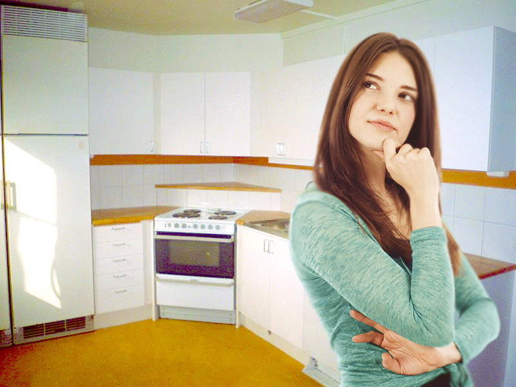Understanding the Key Differences Between These Two Popular Materials
When it comes to kitchen decisions, nothing quite divides homeowners than the final choice of kitchen countertop – will it be granite or quartz? Various claims and counter-arguments will fly back and forth about which is best, vehemently stating the other is inferior when in actual fact, both materials have their pros and cons.
So is the choice simply down to look or are there other factors at play? Firstly, let’s understand more about each surface and then take a look at the best and worst aspects of these two popular kitchen worktop surfaces and we’ll let you decide!
What is quartz?
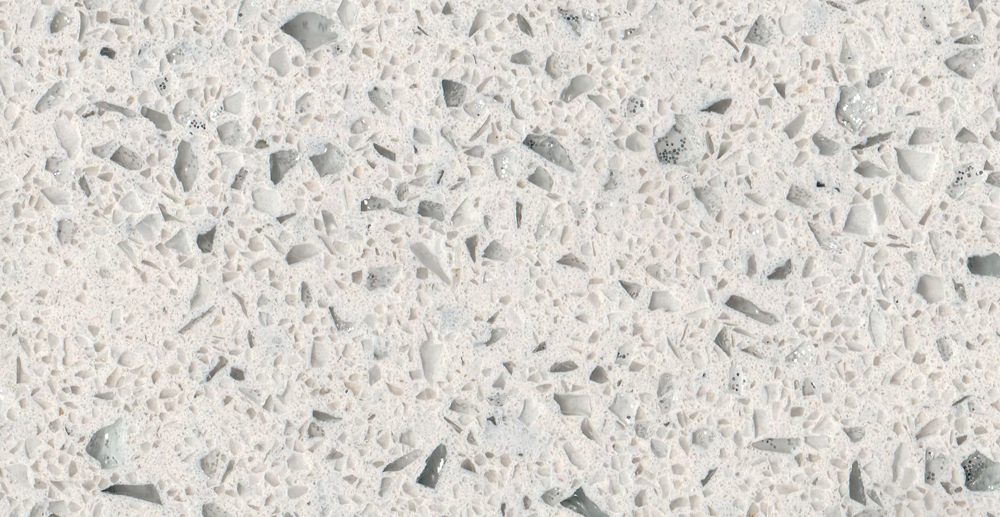
Quartz is a man-made material, comprising of 95% ground natural quartz bonded together with polymer based resins. It is a very hard wearing surface that is waterproof and resists staining.
What is granite?
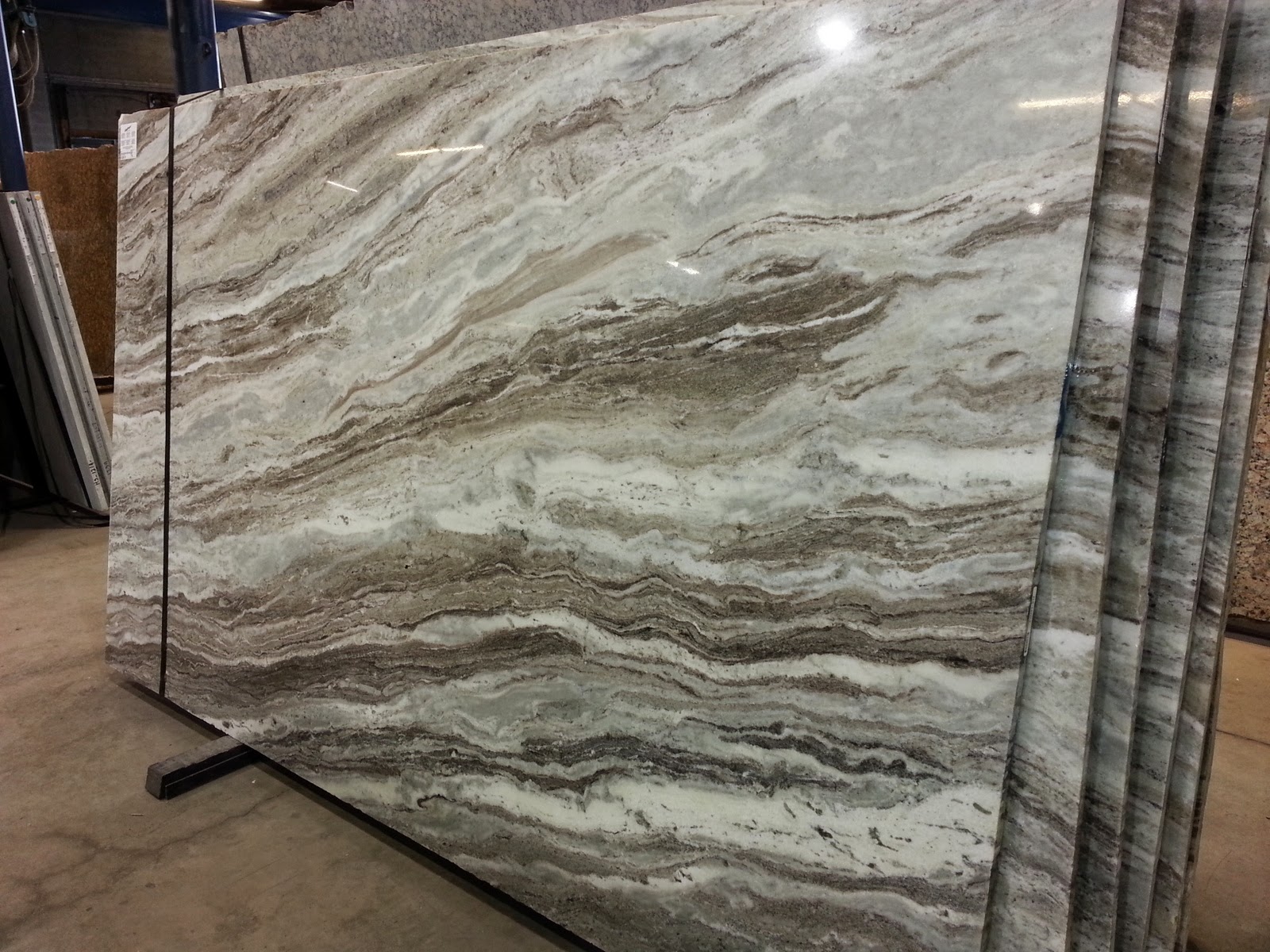
Granite is a 100% natural material mined from quarries, cut down to manageable sizes and highly polished to a fine finish. It is a very hard wearing surface but it is not waterproof and does not resist staining without being treated and sealed first.
Quartz – Pros & Cons
- Strength – contrary to many beliefs, quartz is just as strong as granite but benefits from more flexibility which makes it easier to fit during the installation process.
- Water Resistance – quartz is a non-porous material unlike granite, so it never requires sealing or use of special cleaning fluids. So if a low maintenance surface is your preferred choice, quartz is a more suitable option.
- Durability – both quartz and granite are considered fairly durable but they are not indestructible. Quartz should be able to stand up to the rigours of normal everyday kitchen use and tends to be good as stain resistance. So spillages such as wine, sauces and food is fairly easy and quick to clean up but it can chip and break if abused.
- Discolouration – quartz can suffer from discolouration over time, mainly caused by excessive exposure to UV rays. So if parts of your counter are exposed to the sun for prolonged periods, you may see a change in colour over time. If this is a concern, a lighter coloured quartz might be a better option.
- Weight – quartz tends to weigh more than granite so will be harder to deal with during installation.
- Joins – if your counter space is fairly large, chances are your worktop will be formed of more than once piece. If so, the seams may be visible on lighter coloured surfaces. A solid coloured quartz is less likely to show the filler in the seams whilst a granite may show them up more if the natural veins and variations in colour in the slab are quite pronounced.
Granite – Pros & Cons
- Appearance – granite is a naturally formed material so the appearance will never be uniform. This is essentially a personal taste so some may prefer the consistent look of quartz whilst other may be drawn to the natural appeal of stone.
- Water Resistance – granite is a porous material so it will need to be sealed before use and repeatedly year-on-year to prevent damage from staining and spillages. Regular sealing should prevent any damage but once stained, it is almost impossible to rectify.
- Durability – granite is considered to be fairly durable but it is not indestructible. If put under constant pressure and abuse, it can chip and break under extreme circumstances. Under normal use however, it should last a lifetime.
- Weight – granite is very heavy so always have a qualified professional install it for you.
- Joins – granite is formed of natural patterns and veins so it is quite hard to hide the joins on certain slabs. If this bothers you, a darker granite is best as the sealants used in the joins tends to hide better.
- Consistency – you may receive a sample that you like but you will never get a slab of granite that exactly matches it. What you end up getting may be a pleasant or unwanted surprise as the veins and patterns are purely down to what mother nature created!
- Heat Resistance – although it is not advised to place extremely hot items such as pots or pans onto any countertop, granite will resist heat a little better than quartz. It’s never a good idea to place hot items directly onto the surfaces but chances are, an accidental placement of a hot frying pan on granite will not cause any damage for a short period whilst quartz will discolour.
At the end of the day, quartz and granite have many things on common. Both offer a very high end, polished look to a kitchen that will make it look a million dollars and both surfaces are hard, durable and should last many years.
Some people love the natural, organic patterns that get formed in granite whilst others prefer the consistent clean lines that quartz offers. It all comes down to aesthetic appeal but to call one surface inferior to the other is generally untrue. Both quartz and granite are excellent choices for a kitchen worktop, so whichever route you take, you should be very pleased with the final result.
